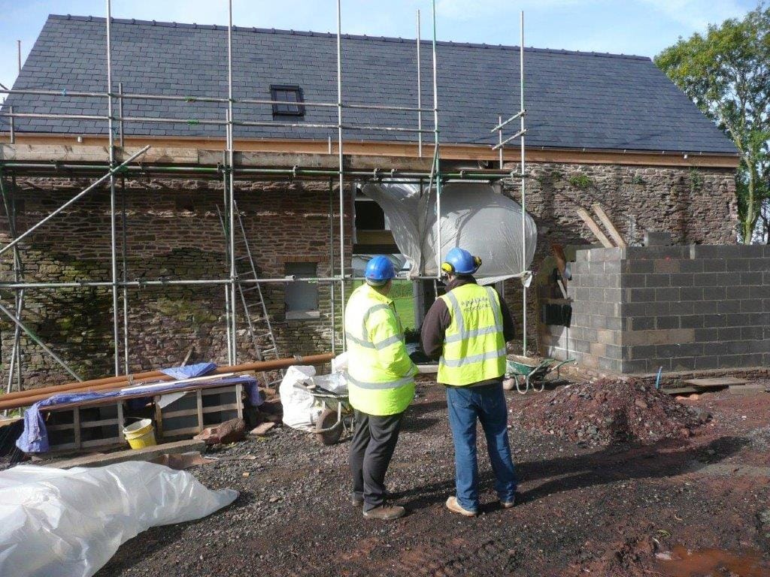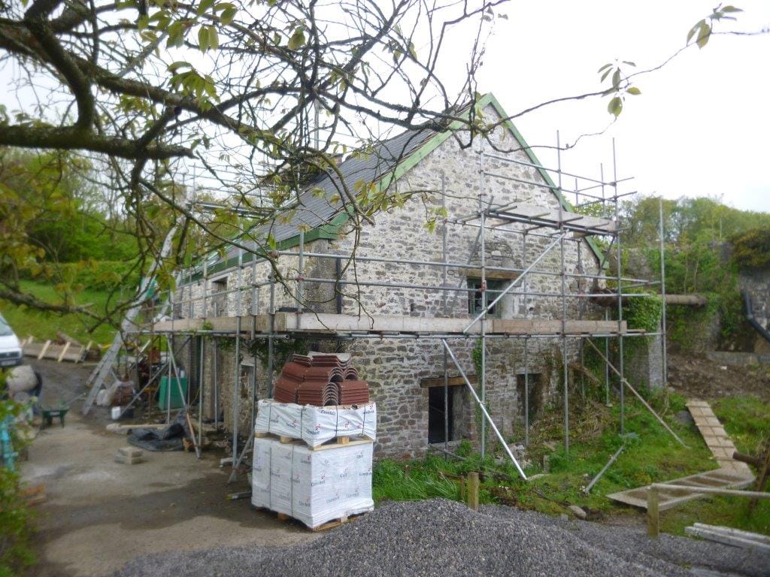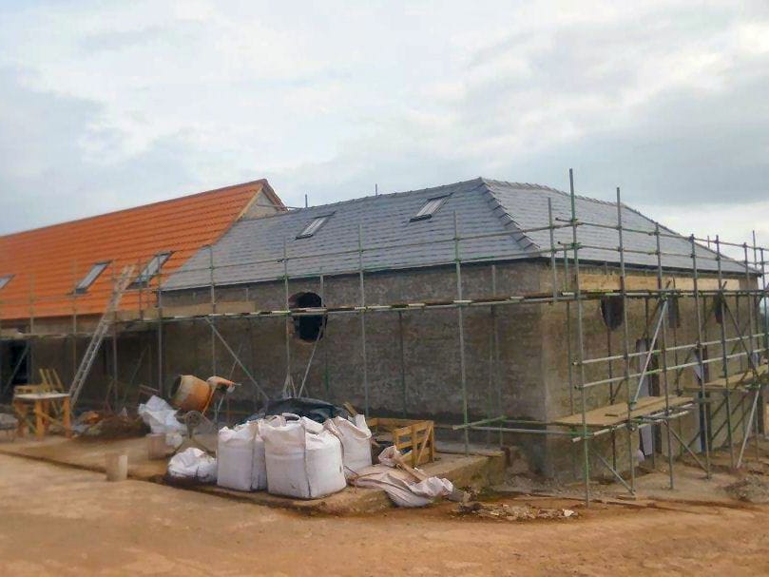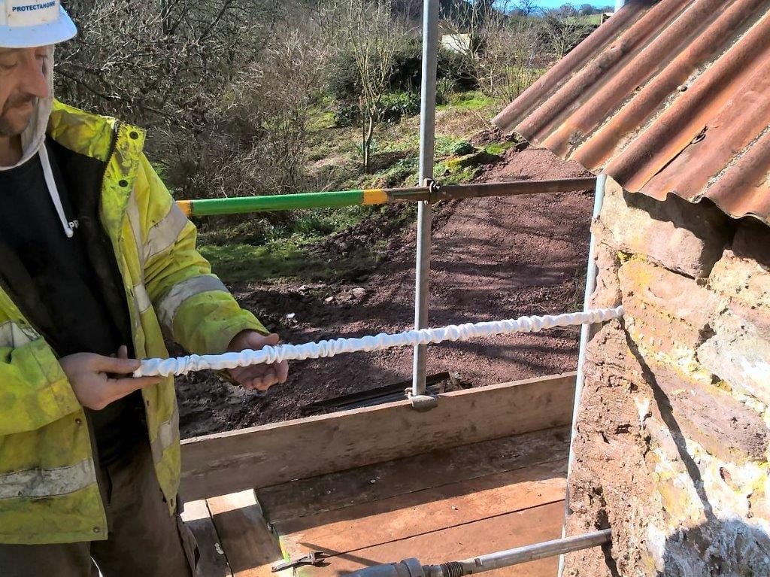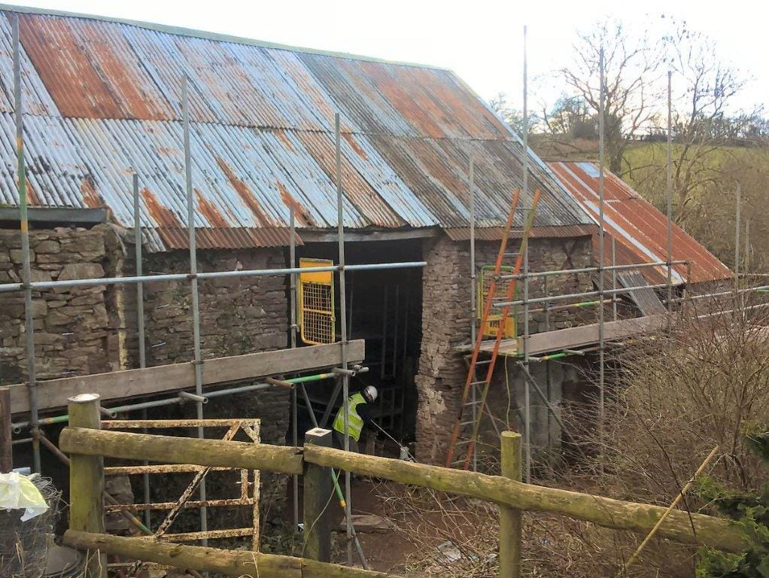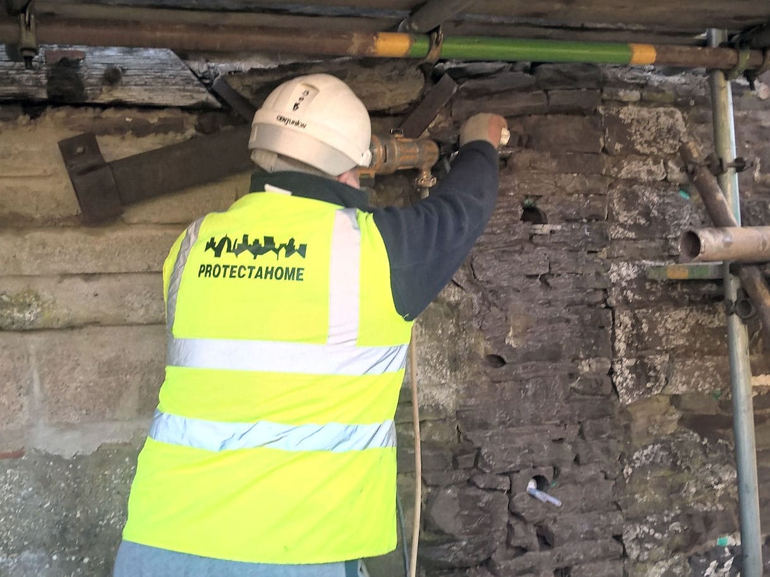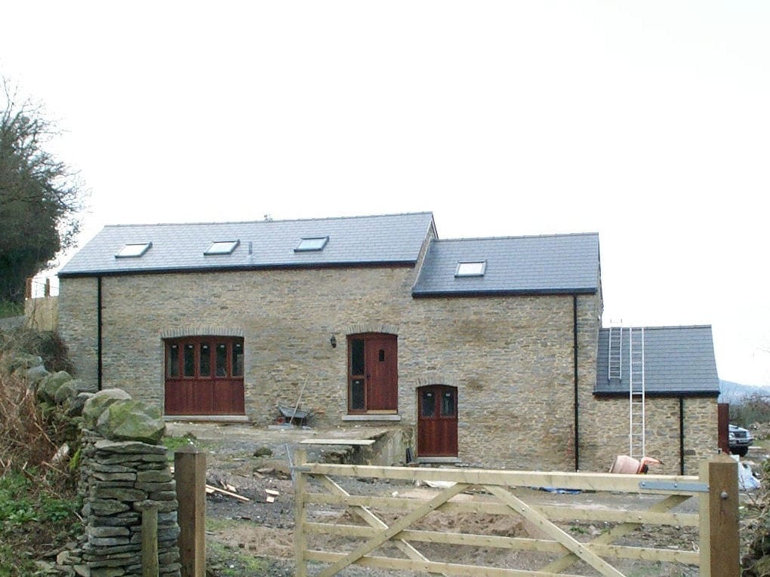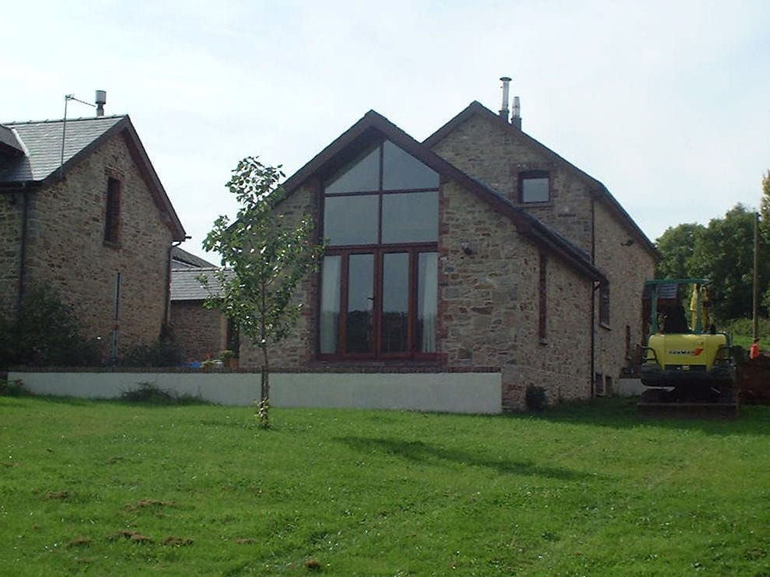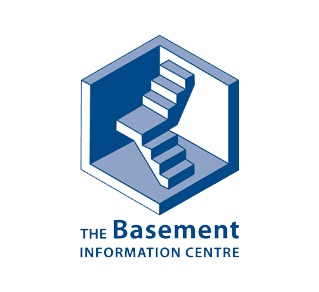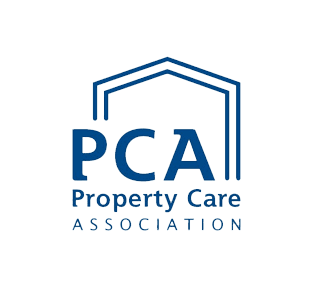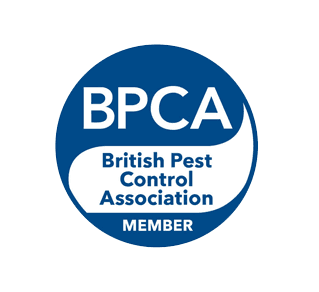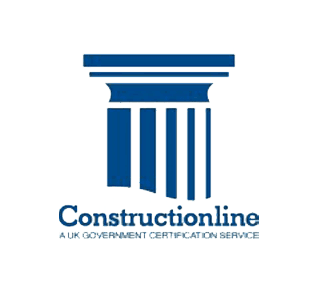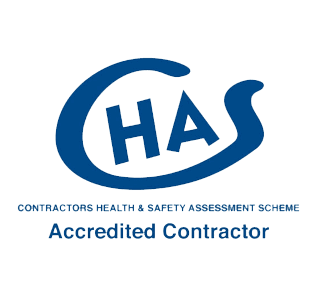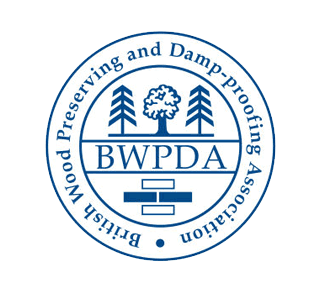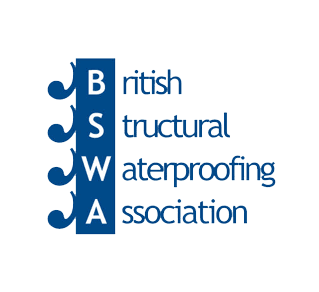Barn Conversions
Structural Repairs for Barn Conversions
Where the building is acting as a “host” to the internal occupation, our Structural Services division can design and install a supporting mechanism to ensure that none of the flooring timbers bear directly in to the external elevations. Particularly useful where the building is located in an exposed position and is the subject of Penetrating Damp on a regular basis, traditional Repointing providing a route for residual moisture to evaporate naturally.
Coupled with a lining system (all reversible processes) the internal environment can be isolated from the main structure, literally using the building itself as a host. High levels of insulation can be achieved, providing modern living standards without permanently changing the exterior or interior of the host building.Our Building Preservation division provide Timber Treatment and Timber Repairs to Structural Timbers as well as Damp Proofing and Waterproofing Services.
Damp Proofing in Barn Conversions can provide unique challenges, especially when taking account of the historic use of the building. Structures can be contaminated with ground salts as well as suffering the residual effects of stored goods and fertilisers. This, coupled with contaminants associated with livestock occupation, mean that traditional directly applied finishes will face significant challenges.
If you would like to discuss your Barn Conversion Project, please contact us on 0800 612 6177 or web@protectahome.co.uk or visit our Case Studies page for more information.


