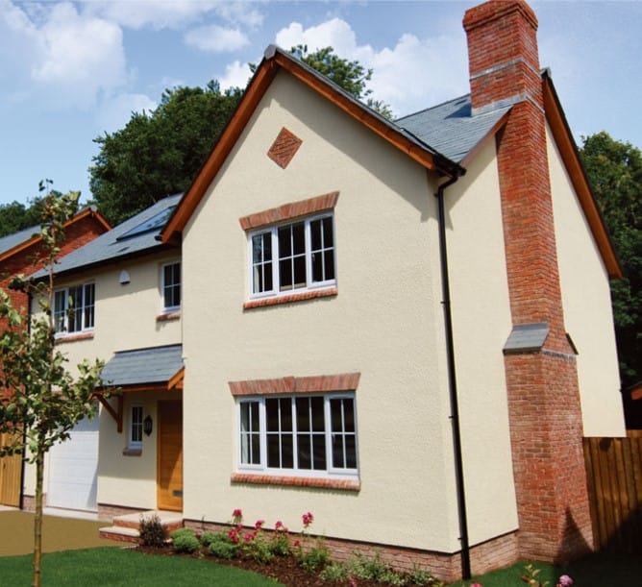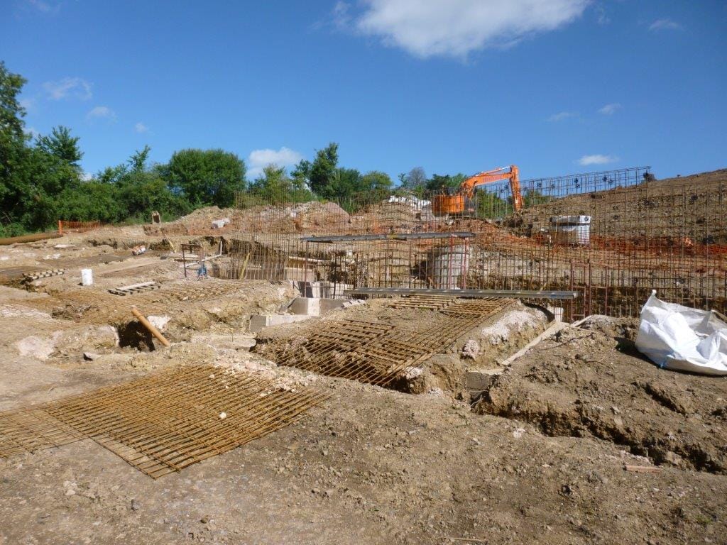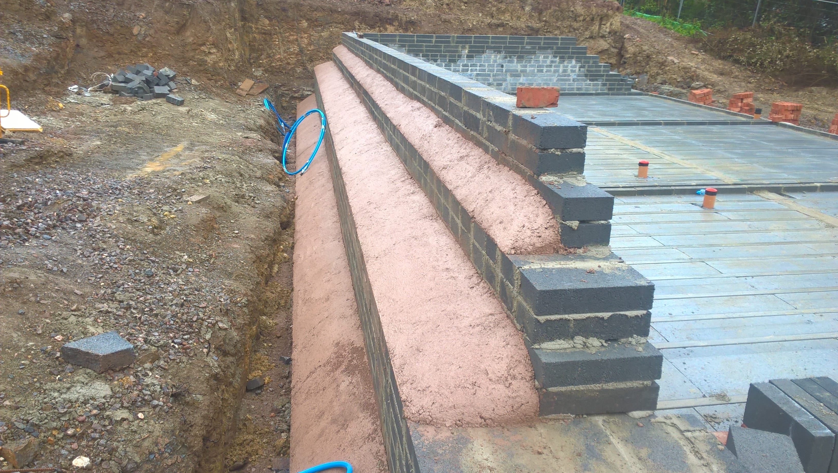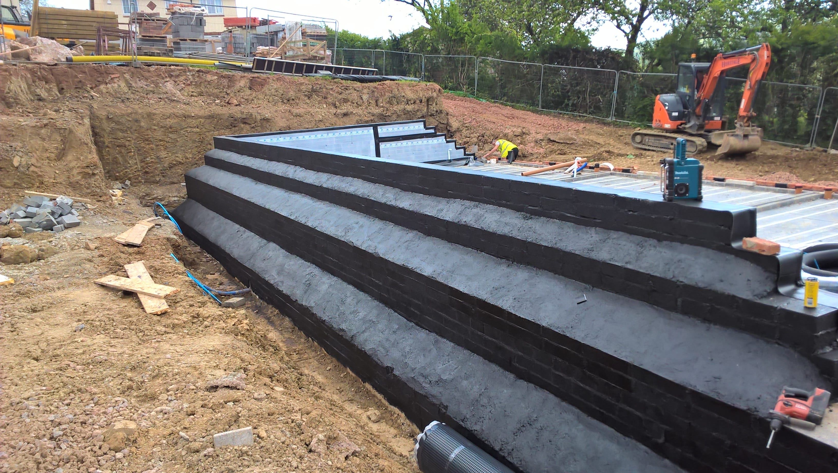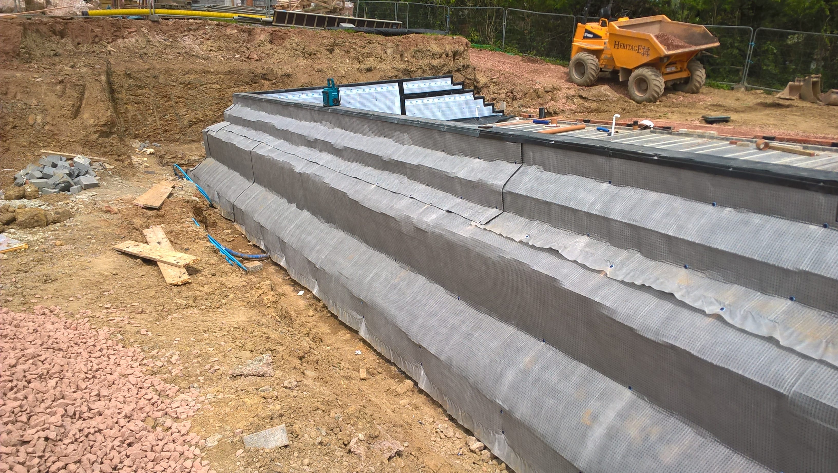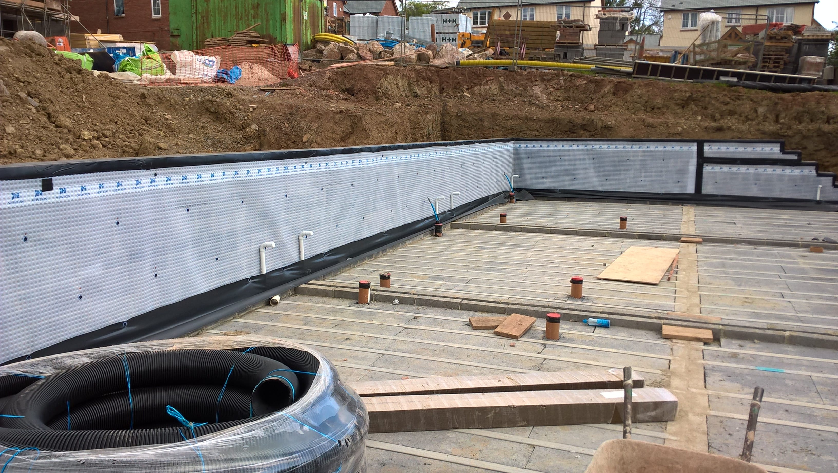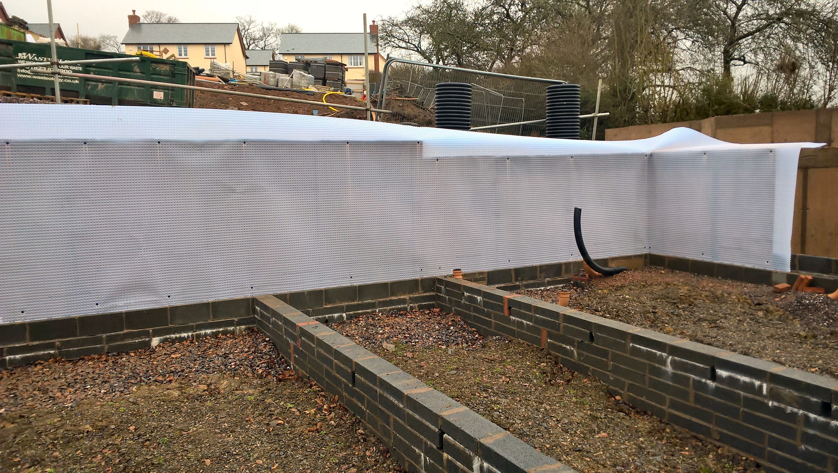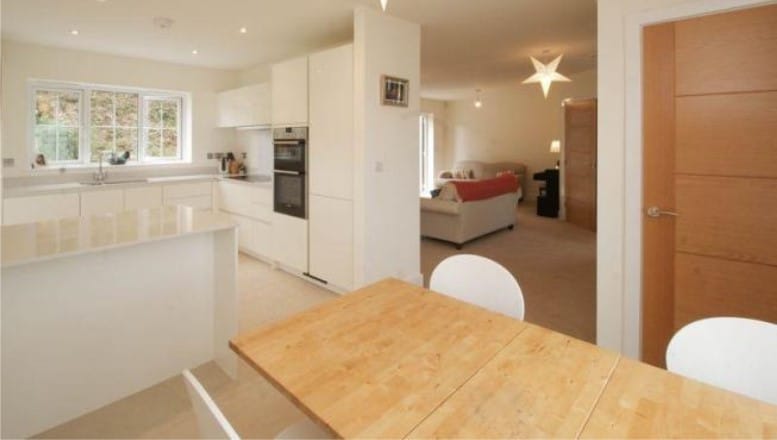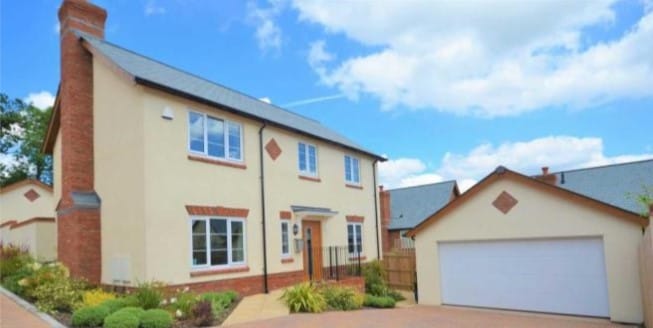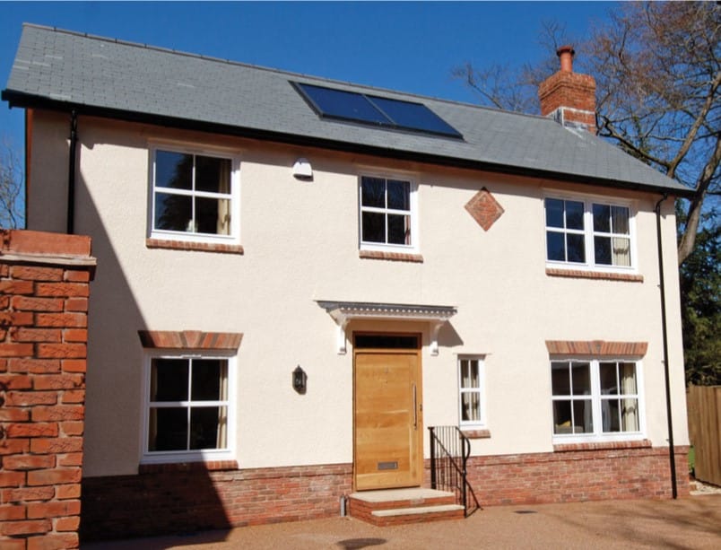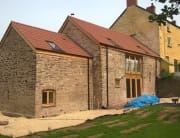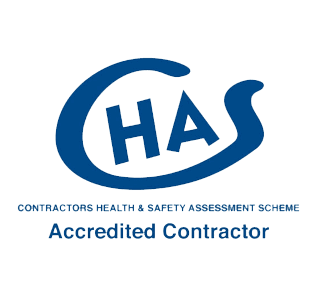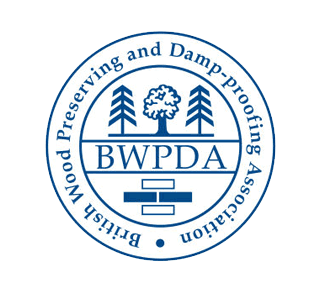Project Description
The Project: Development of 14 3 & 4 bedroom detached luxury homes set within the picturesque Exe Valley near Tiverton, Devon. The development site significantly slopes from front to rear resulting in several of the plots being built into the hillside and thus requiring specialist structural waterproofing to their earth retaining elevations.The development site significantly slopes from front to rear resulting in several of the plots being built into the hillside and thus containing earth retained elevations to varying depths. The earth retaining sections would require specialist waterproofing to protect against water from the ground.
Protectahome were approached by the developer to provide a bespoke, guaranteed waterproofing solution that would comply with both British Standard 8102:2009 and NHBC chapter 5.4 requirements.
The Type A system incorporated the use of Liquid Membranes applied externally to earth retaining elements supplemented by pressure relief membrane, clean free draining stone and periphery land drain– all designed to relieve pressure against the structure.
The Type C system incorporated the use of Cavity Drain Membranes installed to the interior of the earth retaining elevations. Specialist perimeter drainage channels were installed to the wall/floor junction to safely carry any free water, that was able to penetrate the structure, to a safe point of disposal.
Service/maintenance ports were fitted at strategic locations along the perimeter drainage channels to allow for future monitoring and, if necessary, cleaning of the system.
Given the sloping topography of the site, the perimeter drainage channels were able to passively drain away from the structures into gravity fed mains drainage.
All works were completed on time, and within budget, by Protectahome’s own NVQ qualified operatives before a long term guarantee was issued and the whole system fully approved by NHBC.

