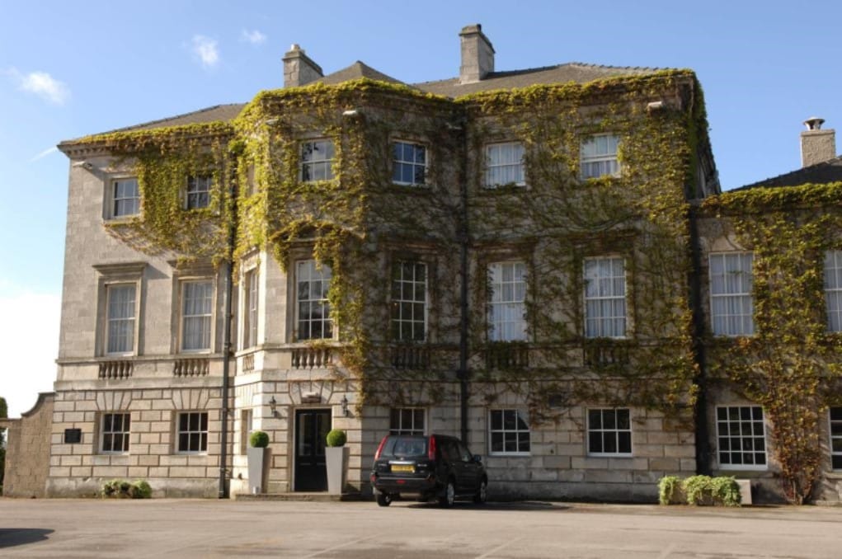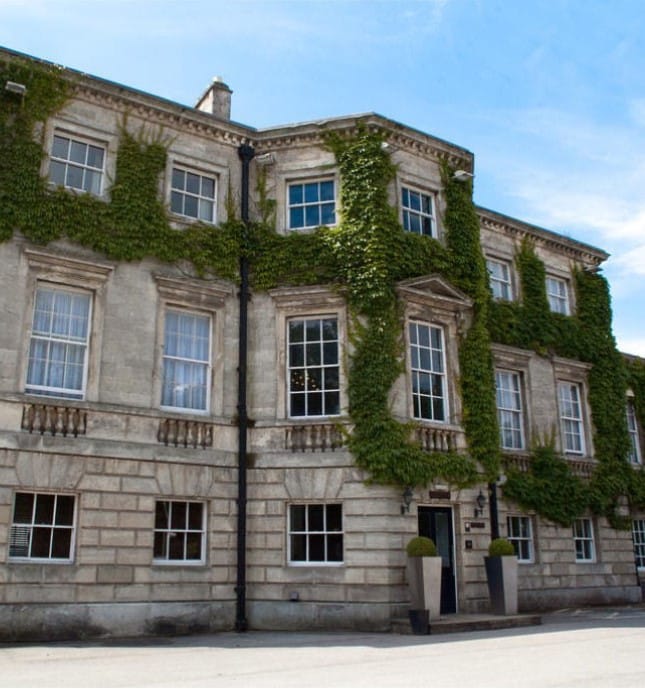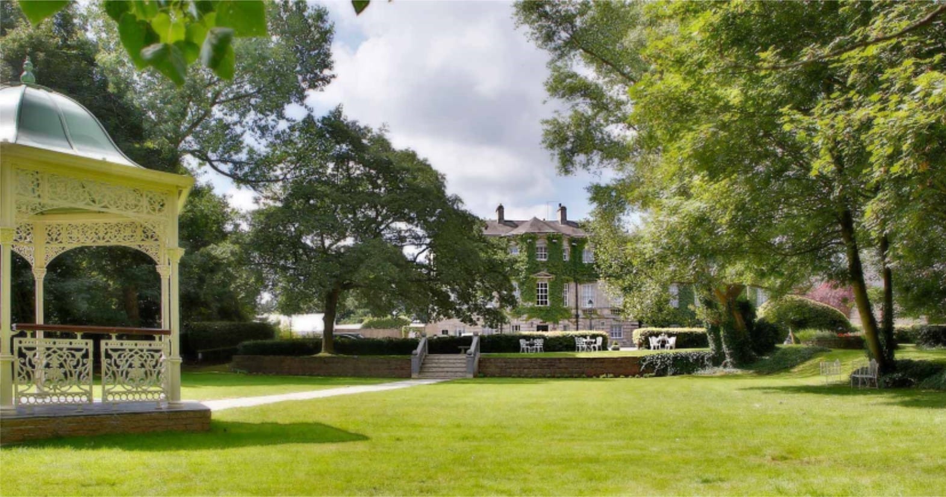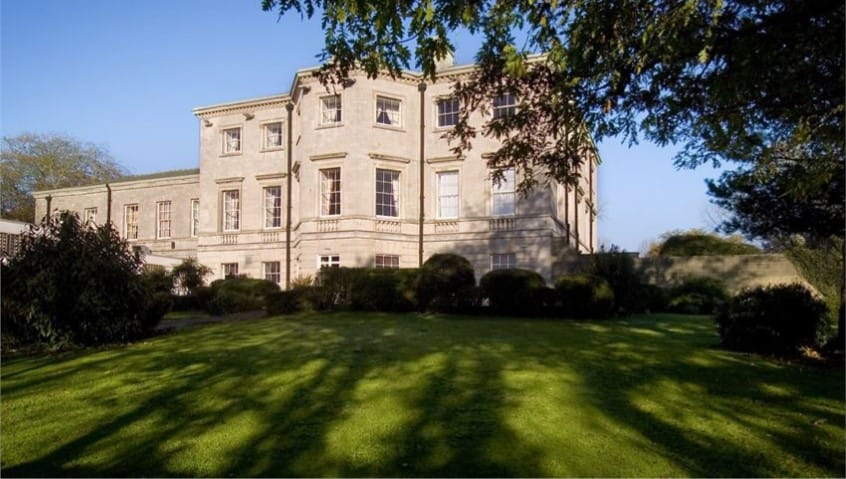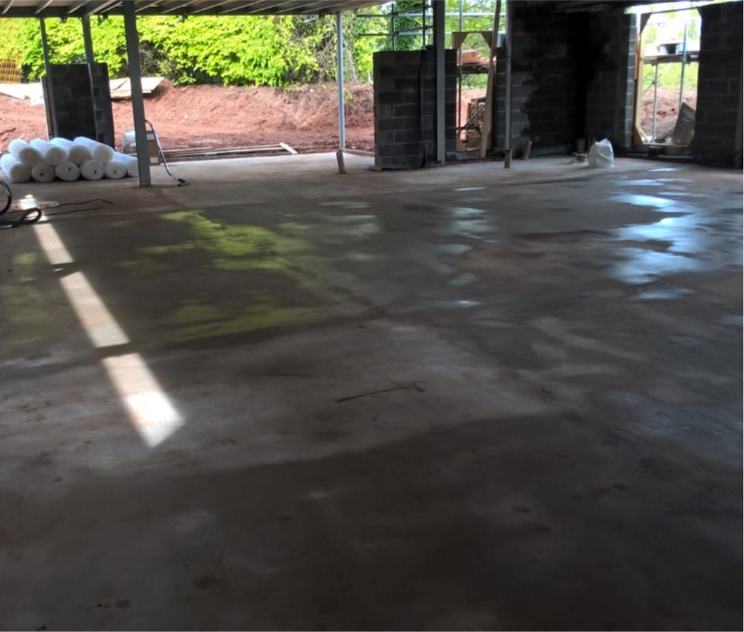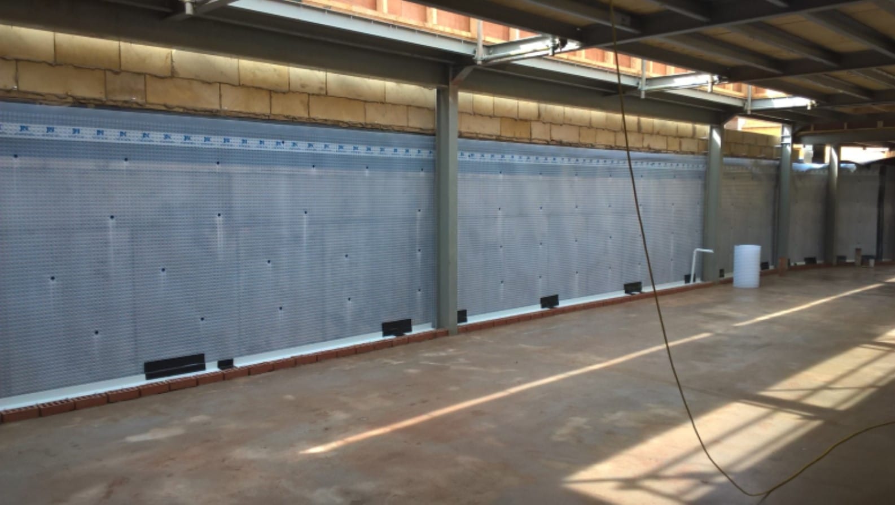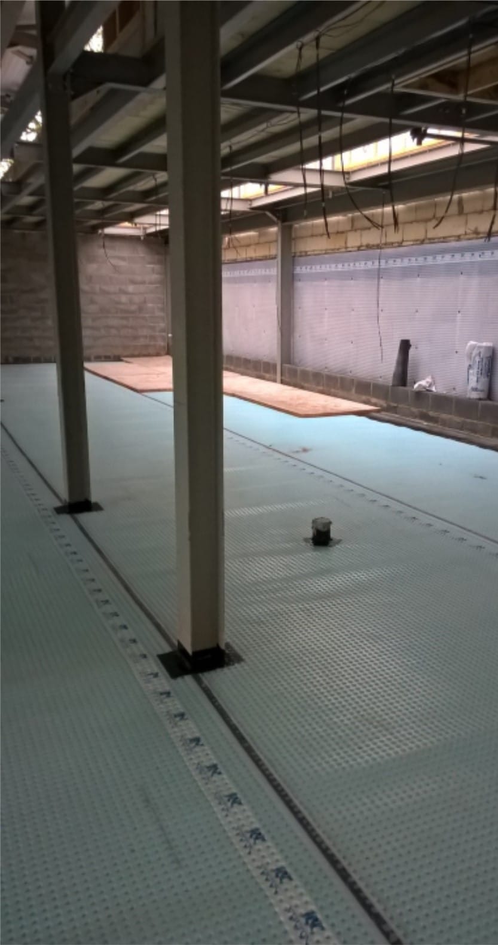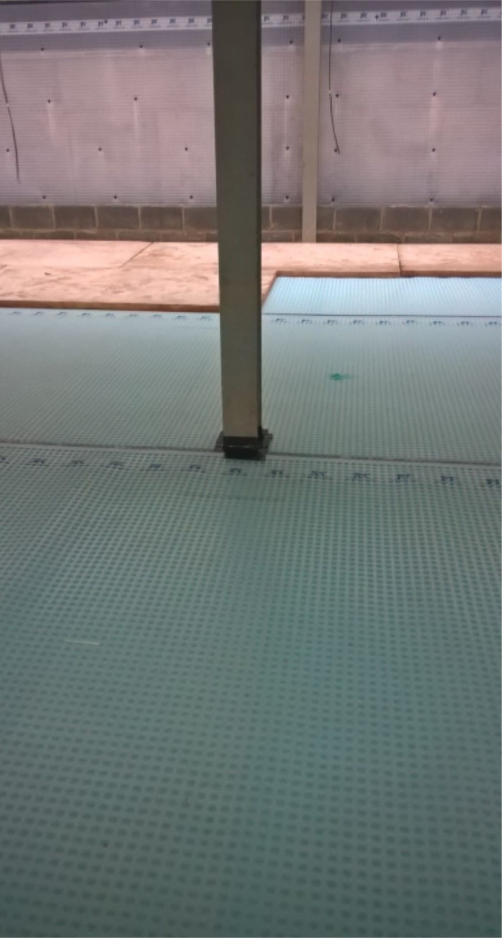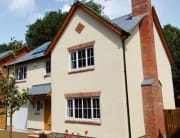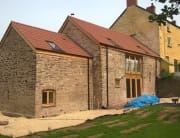Project Description
The Project: The construction of a detached, part retaining, new build function and events building for the Best Western Aston Hall Hotel near Sheffield. Built against a bankside, the new structure is earth retaining to the rear and side elevations and required specialist waterproofing to protect it against water from the ground.Located to the East of Sheffield, the hotel is a popular wedding venue and decided to expand its existing facilities by commissioning a new build function/events building on the hotel grounds.
Built into a bankside, the new structure is earth retaining to the rear and side elevations and required specialist waterproofing to protect it against water from the ground.
Protectahome were recommended to the main contractor by a well established waterproofing manufacturer as an approved specialist installer of their products.
The Type C system took the form of 8mm stud Cavity Drain Membranes installed to the earth retaining wall sections and across the floor of the part reinforced concrete, part blockwork structure.
At the wall/floor junction, a specially designed perimeter drainage channel was laid on top of the floor slab to collect and redirect any free water that penetrated the structure behind the studded membranes.
Due to the structure being only part retaining and open to the front elevation, the drainage channel was able to passively drain away from the building into gravity fed mains drainage.
Service/maintenance ports were fitted to the perimeter channel at strategic locations to allow for future inspection and maintaining of the system.
All works were completed on time and within budget by Protectahome’s own NVQ qualified waterproofing operatives before a long term guarantee was issued for the works.

