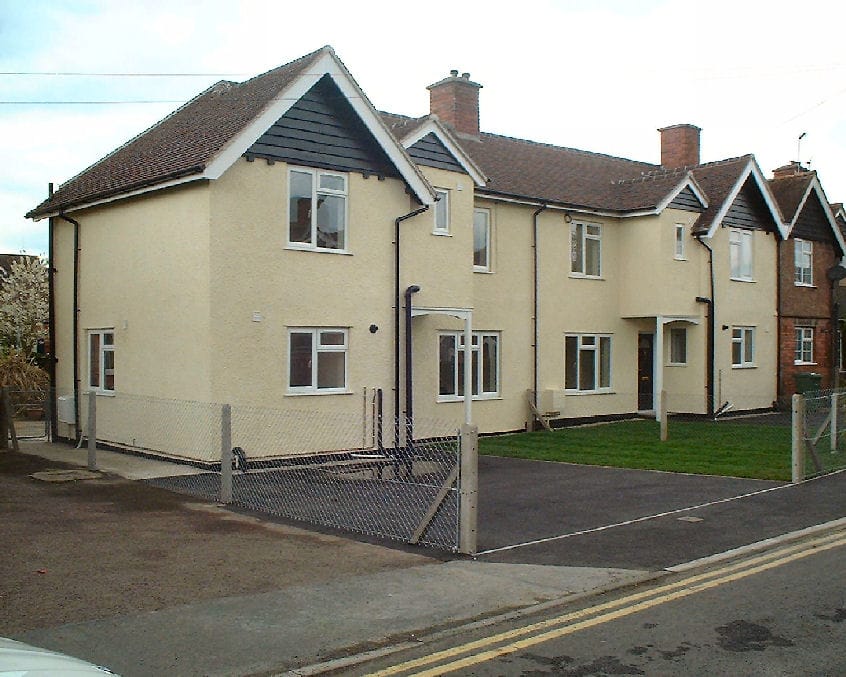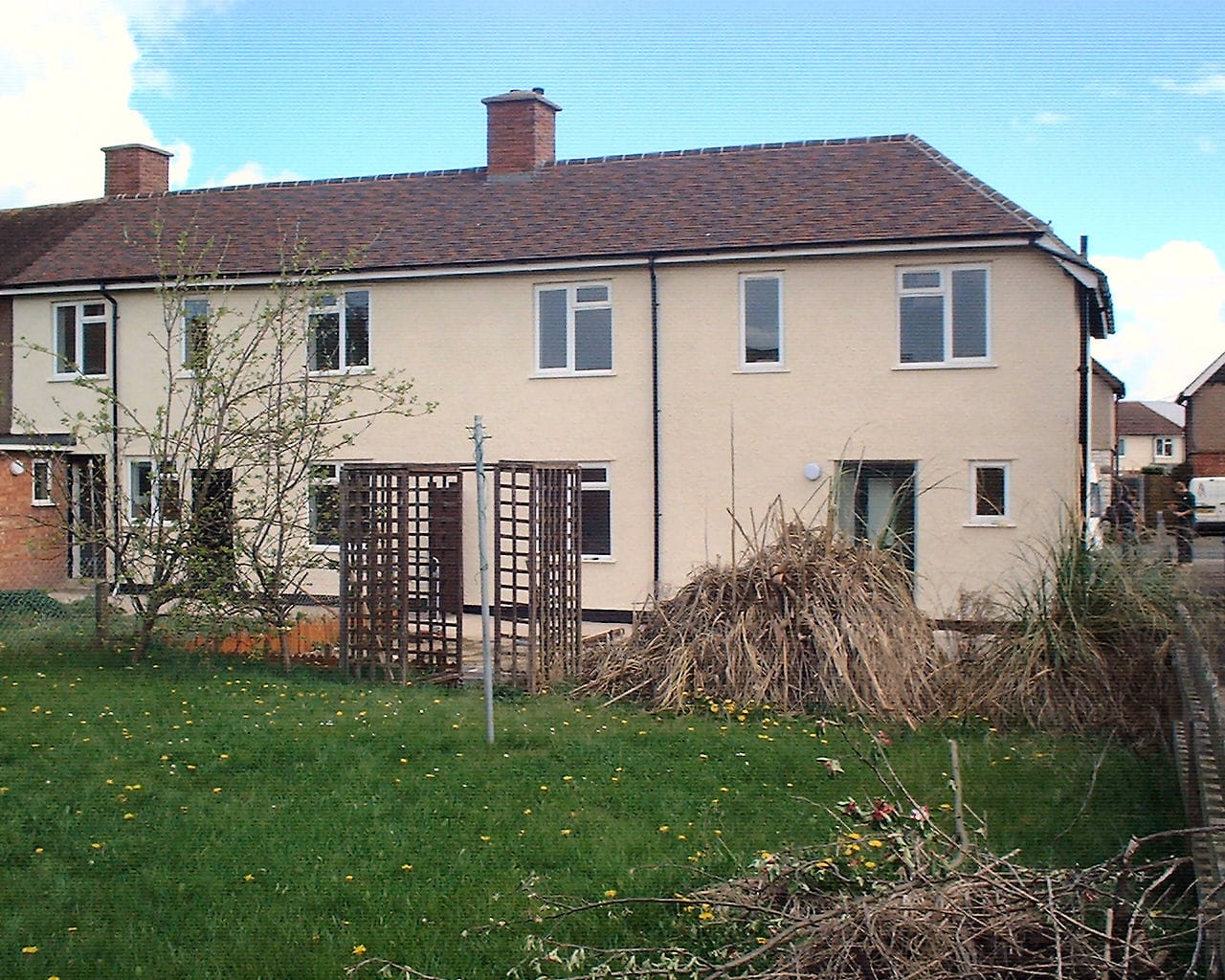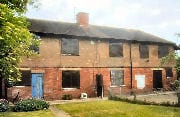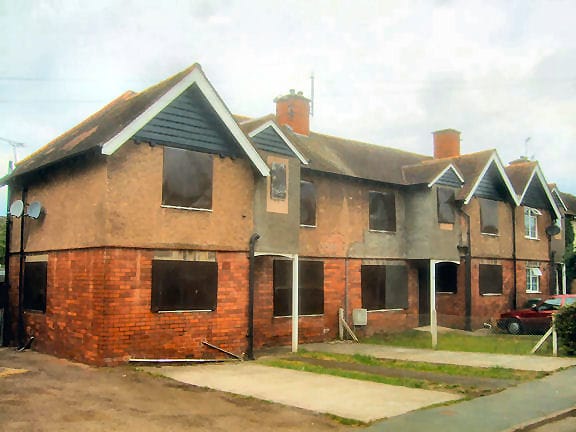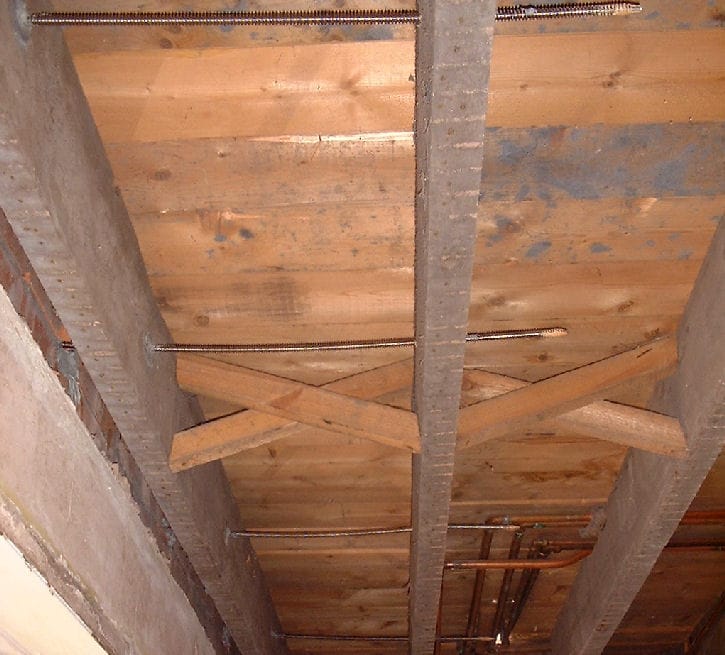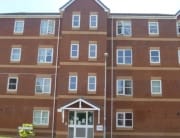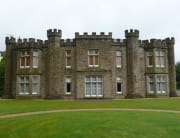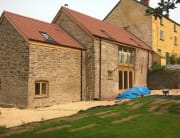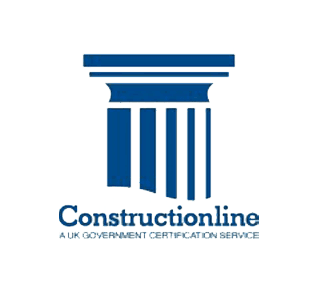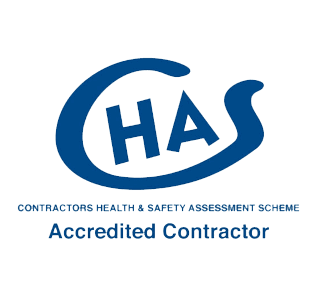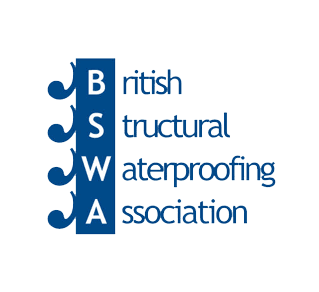Project Description
A pair of terraced houses of traditional, brick cavity construction owned by a local social housing provider. The houses were suffering from historical structural movement. This movement was particularly noticeable to the rear elevation where the wall was found to be badly cracked and leaning.A pair of terraced houses of traditional, brick cavity construction owned by a local social housing provider. The houses were suffering from historical structural movement. This movement was particularly noticeable to the rear elevation where the wall was found to be badly cracked and leaning. The buildings had stood empty for a number of years and were scheduled for major refurbishment and reoccupation.
Helifix and Protectahome were required to provide a stabilisation solution for the internal and external cracking, leaning rear wall and bowing to the gable elevation. Working with structural engineers, a Helifix Repair Strategy was created incorporating multiple Helifix Repair Techniques. The external walls were tied back to the party walls using 900mm Helifix CemTies. A double chord Helifix HeliBeam was formed below the ground floor windows to the full perimeter of the properties, in both the external and internal skins of brickwork. Using the timber first floor as a diaphragm, the front, rear and gable elevation walls were connected using Helifix HD BowTies. This provided much needed lateral restraint at intermediary level. A further Helifix twin chord HeliBeam was installed at first floor level on the rear elevation. Finally, Crack Stitching was carried out using 6mm Helifix HeliBar bedded into HeliBond Structural Grout. Protectahome are trained Specialist Helifix Installers and are approved for the installation of Helifix HeliBeam and all other repair strategies in the Helifix range. For more Case Studies and information on Helifix Repair Strategies visit our website.

